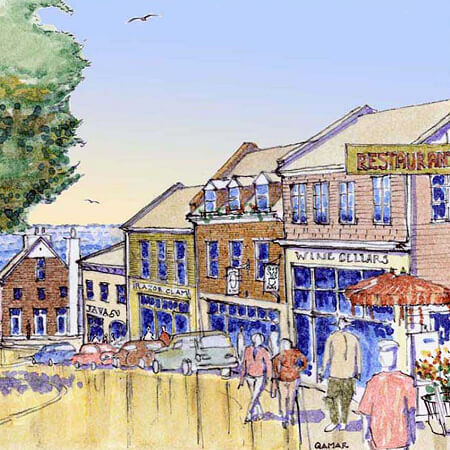Mixed-use Buildings
Striking the right balance between diversity and continuity is one of the hallmarks of great communities. Mixing uses within a short walk, such as housing, shops, businesses, schools, libraries, places of worship, and other community amenities, promotes a greater sense of community, personal health, and fitness and reduced greenhouse gases by allowing people to walk and bike to more of their daily needs. This reduces VMT (Vehicle Miles Travelled), which further translates into reduced greenhouse gas emissions. With 35-40% of CO2 coming from motor vehicles, neighborhood planning has a major role in reducing global warming.
Community is fostered through a myriad of connections and interactions when people walk to the places they live, work, recreate, learn and gather publicly. We lay the building blocks of the community by designing mixed-use buildings and walkable districts and neighborhoods.
Mixing retail and workshops with residences in the same building demands careful analysis of proximities, privacy, and noise, and air quality. Live/Work homes can be in multi-family mid-rise buildings, attached townhouses, or detached houses. They offer flexibility to run a workshop or retail space on the ground floor of a home, or transition back to all residential without needing to dramatically renovate the house. Our Live/Workhouses can be designed from the start to look and feel like a home, with or without the ground-floor shop space.
Different uses need not always be mixed vertically, especially when striving for greater affordability. A tall single-story retail shop alongside a residential building on the same street or block can serve the same goal of diverse uses without the cost of vertical fire separations and stairs.

