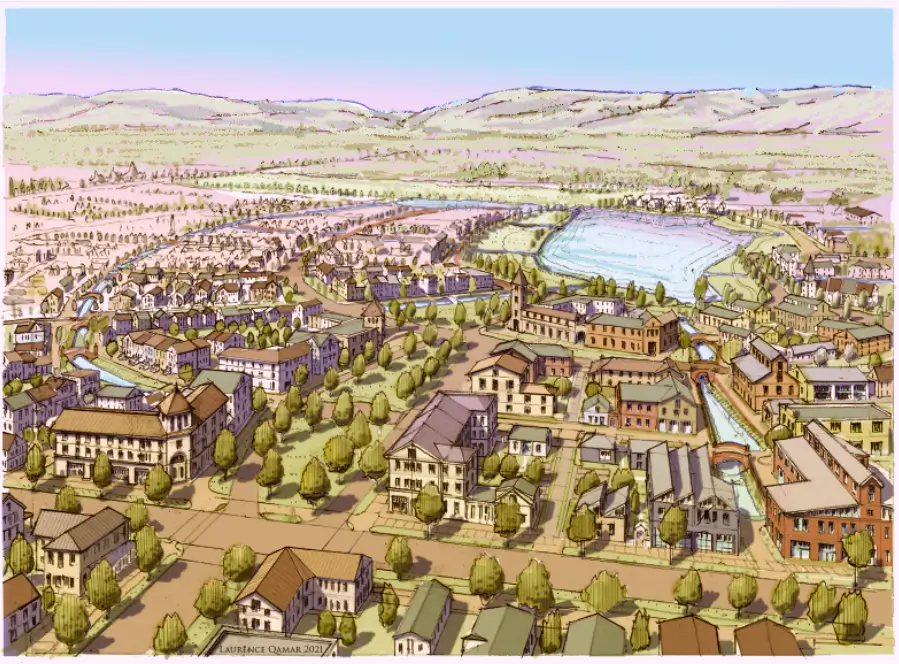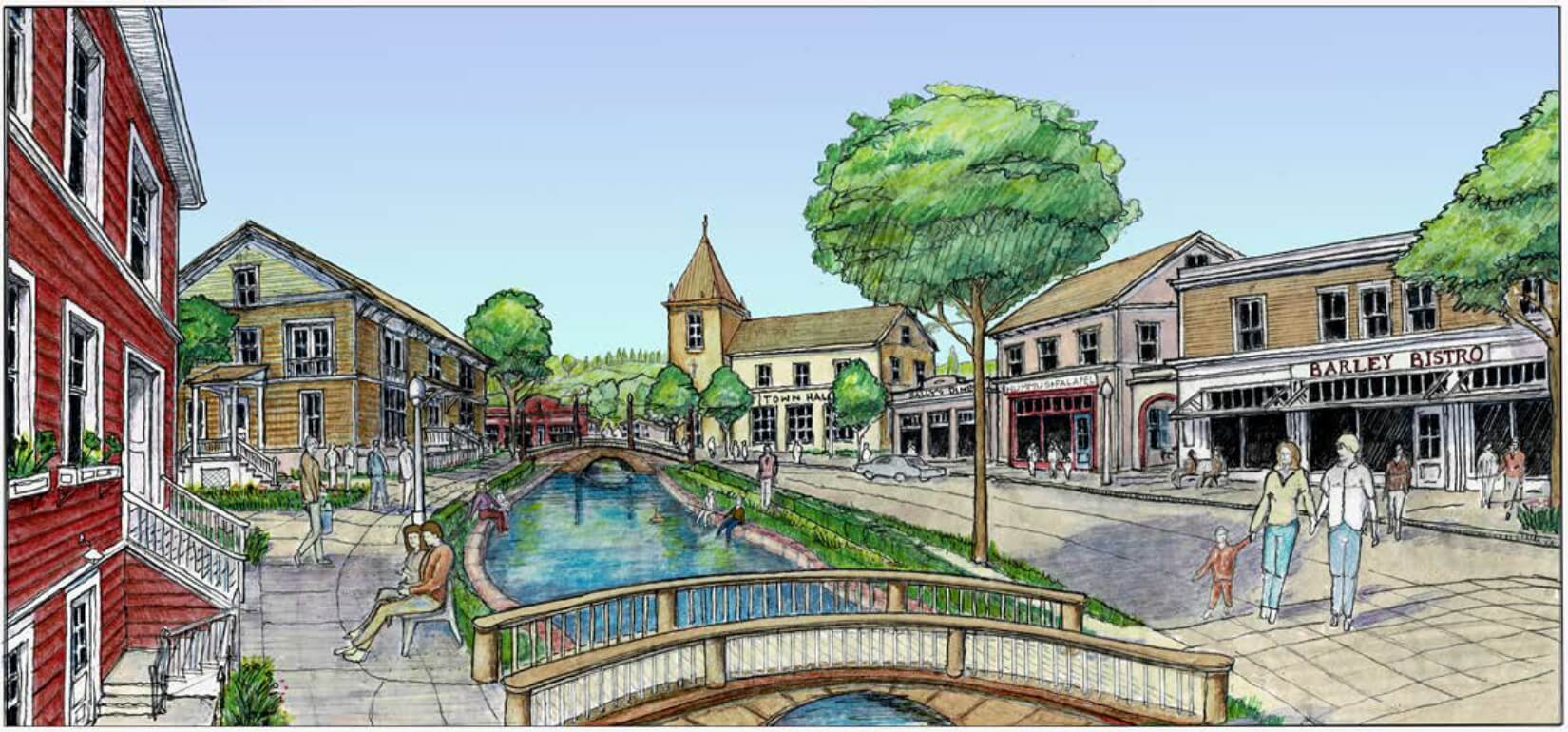Laurence Qamar is leading the design of this new walkable, mixed-use neighborhood on a 200+ acre site near the southern edge of Ellensburg, WA. With two existing ponds on site, and a still functioning agricultural irrigation system, we are creating a networks of greenways with flowing waterways running from the edges of the site into the central pond.
A mixed-use main street with apartments above shops and mid-block parking behind is located where we realigned existing offsite edge roads to flow through the site in order to "feed the retail". A Maker's District is located adjacent to the main street where small light industrial craft people in the artisan food, beverage, building, and micro-food growing communities can foster new businesses.
A unique planning and development pattern of streets and blocks is implemented throughout the new community in which every other street is either a full greenway without cars, or a limited auto laneway (called a woonerf in Holland). This system is supported with the use of rear service lanes so that all homes and businesses have immediate access in the back.
Team members include Michael Mehaffy of Structura Naturalis for planning, Paul Crabtree PE for cilvil engineering, Parametrix for landscape.
Laurence Qamar is leading the design of this new walkable, mixed-use neighborhood on a 200+ acre site near the southern edge of Ellensburg, WA. With two existing ponds on site, and a still functioning agricultural irrigation system, we are creating a networks of greenways with flowing waterways running from the edges of the site into the central pond.
A mixed-use main street with apartments above shops and mid-block parking behind is located where we realigned existing offsite edge roads to flow through the site in order to "feed the retail". A Maker's District is located adjacent to the main street where small light industrial craft people in the artisan food, beverage, building, and micro-food growing communities can foster new businesses.
A unique planning and development pattern of streets and blocks is implemented throughout the new community in which every other street is either a full greenway without cars, or a limited auto laneway (called a woonerf in Holland). This system is supported with the use of rear service lanes so that all homes and businesses have immediate access in the back.
Team members include Michael Mehaffy of Structura Naturalis for planning, Paul Crabtree PE for cilvil engineering, Parametrix for landscape.






